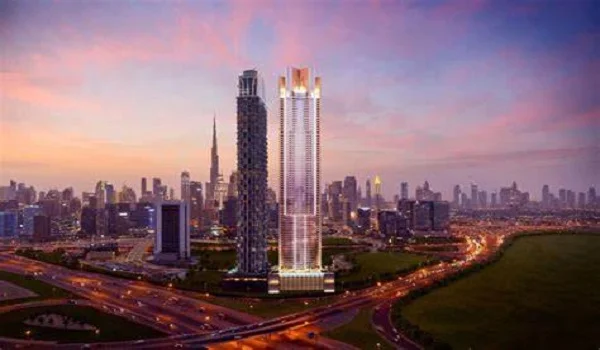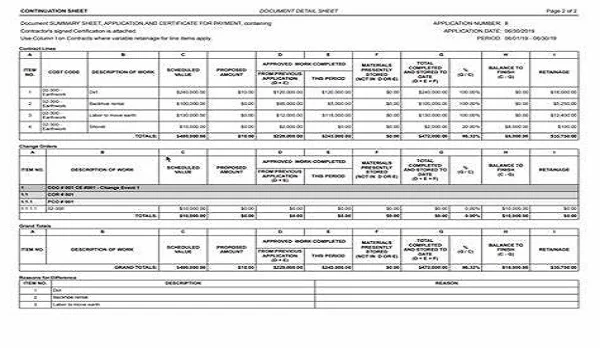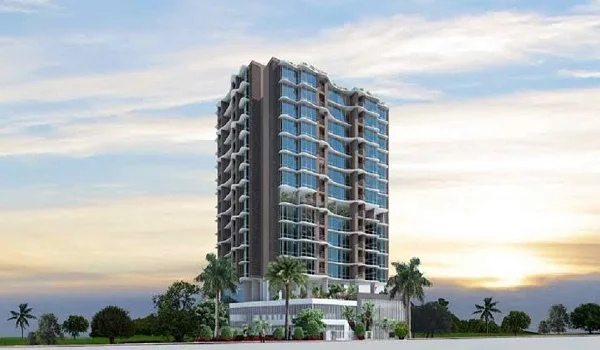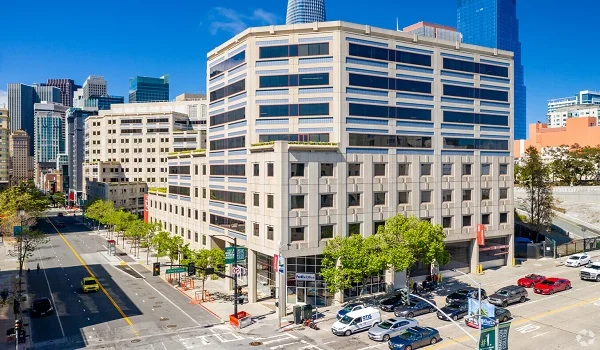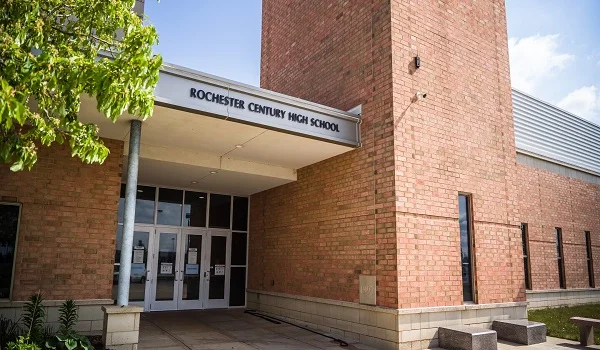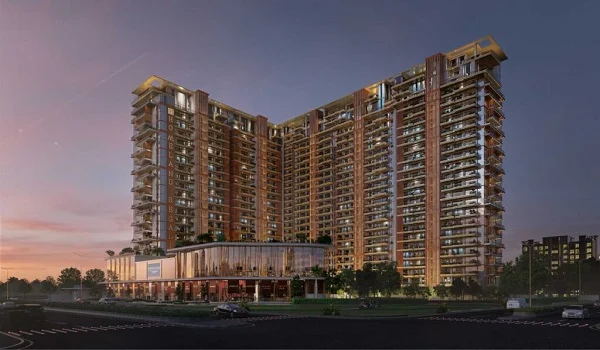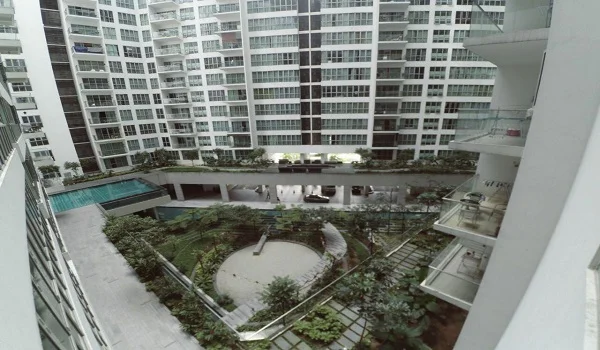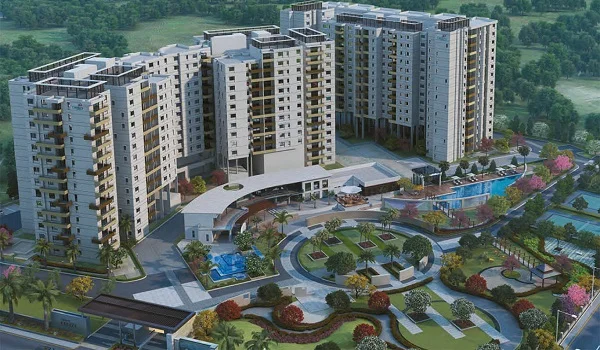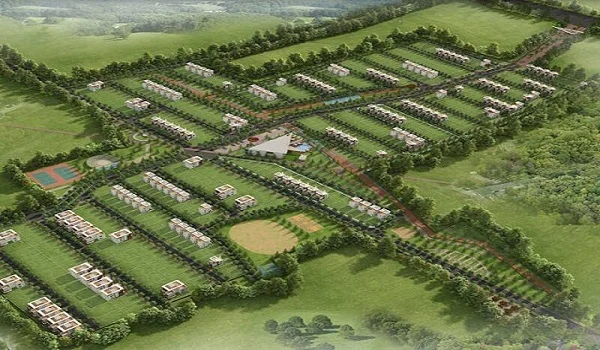Century Renata
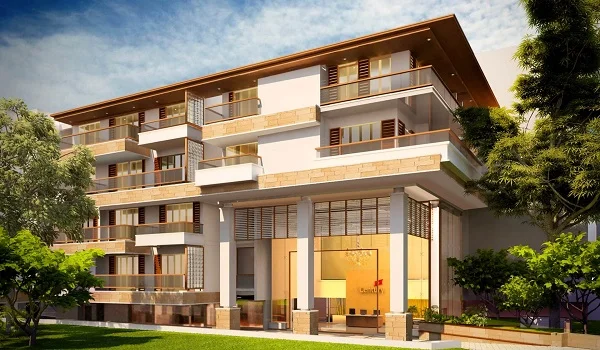
The Century Renata is a high-end residential apartment located in Richmond road, Bangalore. The sizes of these apartments start from 3 BHK Flat (2695.0 Sq. Ft. - 3300.0 Sq. Ft.) and 4 BHK Flat (5000.0 Sq. Ft. - 5000.0 Sq. Ft.). It covers 2 acres of land with 3 & 4 bedroom units. It consists of 4 floors, 1 tower, and 36 units. The launch date of this apartment is May 2012, and the possession date is May 2014.
Highlights of Century Renata:
| Type | Apartment |
| Project Stage | Ready-to-move |
| Location | Richmond road, Bangalore |
| Builder | Real Estate |
| Floor Plans | 3 & 4 BHK |
| Total Land Area | 2 Acres |
| Total Units | 36 Units |
| Total No. of Floors | 4 |
| Total No. of Tower | 1 |
| Size Range | 2695.0 Sq. Ft. - 3300.0 Sq. Ft. |
| Launch Date | May 2012 |
| Possession Date | May 2014 |
The Master plan of Century Renata spreads over 2 acres with the most luxurious modern living standards. The sizes of these apartments start from 3 BHK Flat (2695.0 Sq. Ft. - 3300.0 Sq. Ft.) and 4 BHK Flat (5000.0 Sq. Ft. - 5000.0 Sq. Ft.). This apartment consists of 1 tower and 4 floors.
Century Renata has many outstanding amenities, such as power backup, a clubhouse, a Swimming Pool, a Gymnasium, a Banquet Hall, an Indoor Games Room, Indoor Squash & Badminton Courts, a Kids Play Pool with Water Slides, and a play area.
Century Renata’s floor plans are organized, making it easy to visualize how the house is set up. There are 2 configurations and 7 different types of layout. Floor plans can be set up in two 2 different ways. 3 BHK apartments come in the sizes of 2695, 2764, 2922, 3027, 3210, and 3300 sq. ft. of super area, and 4 BHK apartments come in various sizes of 5000 sq. ft. super area.
Century Renata’s specifications show that the strategies are carefully planned out. The project's main entry is tall and impressive. With many wide interior roads and paths, the project was carefully planned and built. Carefully finished wide roads lead to different parts of the planned growth. It also includes exterior and interior walls, RCC structure, mirror polished green marble, glazed framed window, and vitrified tile floorings.
Century Group pre launch new project Century Regalia
| Enquiry |
